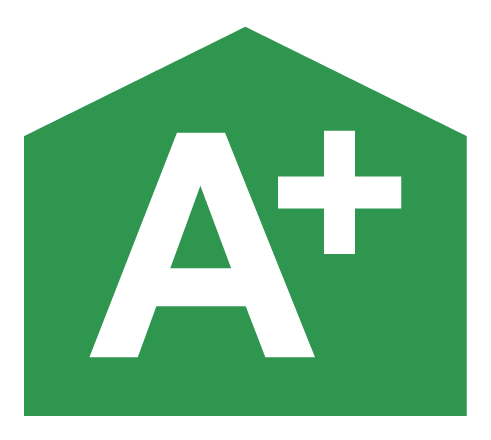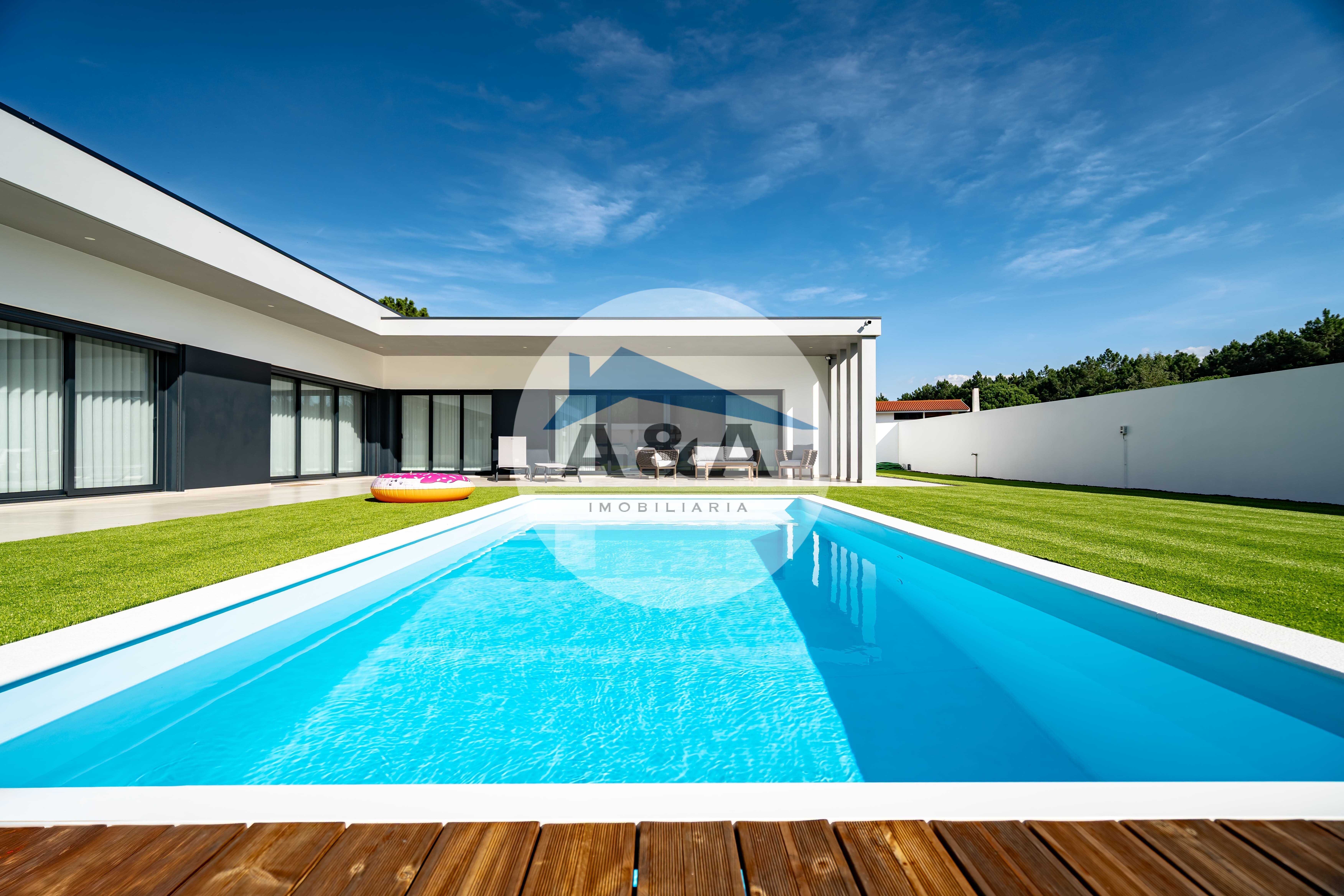Alcobaça > Pataias E Martingança
Buy Spotlight Exclusive Used
Ref. 00431
-
3 bedrooms
-
3 WC
-
2 Garages
-
356,00 m²
Usable Area
-

Energy certificate
Description
This new property was designed for single-story living with maximum comfort, efficiency, and conviviality. The open-plan living area integrates the living room, dining room, and fully equipped kitchen, creating a spacious and bright space that invites family and friends to gather. A multipurpose room adds versatility, including a full kitchen with a wood-burning oven and barbecue grill, additional storage, and a patio perfect for events.The private area offers three bedrooms and an office. The master suite is generous, with a large walk-in closet and a bathroom with a double sink. The other two bedrooms share a second full bathroom. There is also a guest bathroom serving the living area. The laundry room is spacious and functional, with a washer and dryer.
The garden features a saltwater pool (3.5 x 7.5 m) with a motorized cover controlled by home automation, flowerbeds with drip irrigation, and outdoor lighting - an ideal setting for enjoying the late afternoons.
Comfort, technology, and efficiency
Hydraulic underfloor heating throughout the house with room-by-room controls
Pellet stove and pre-installation for air conditioning
Central suction, heat pump, and controlled mechanical ventilation (CMV)
8 photovoltaic panels for electricity production (significantly reducing consumption)
Pre-installation for an electric vehicle charger in the garage
5 outdoor surveillance cameras (CCTV)
2.60 m ceiling height and 2.20 m interior door openings, creating a feeling of spaciousness
Equipped kitchen: Bora stove with integrated extractor hood, Bosch oven, Samsung refrigerator, and hidden pantry
Outdoor kitchen with wood-burning oven and barbecue; Garage with plenty of storage
Program Summary
3-Bedroom Apartment + Office
2 full bathrooms + 1 guest bathroom
Open-plan living area (living room + dining room + kitchen)
Multipurpose room at the entrance
Large laundry room
Outdoor kitchen with wood-burning oven and barbecue
3.5 x 7.5 m saltwater pool with home automation cover
Garage and spacious storage areas
A home that combines aesthetics, functionality, and optimized operating costs - ready for those who value construction quality, energy efficiency, and an indoor-outdoor lifestyle. Schedule your visit and experience the difference.
More details
Caracteristics
Equipments
Infrastructures
Safeties
Surrounding areas
Divisions
Decorar com IA
Where we are

