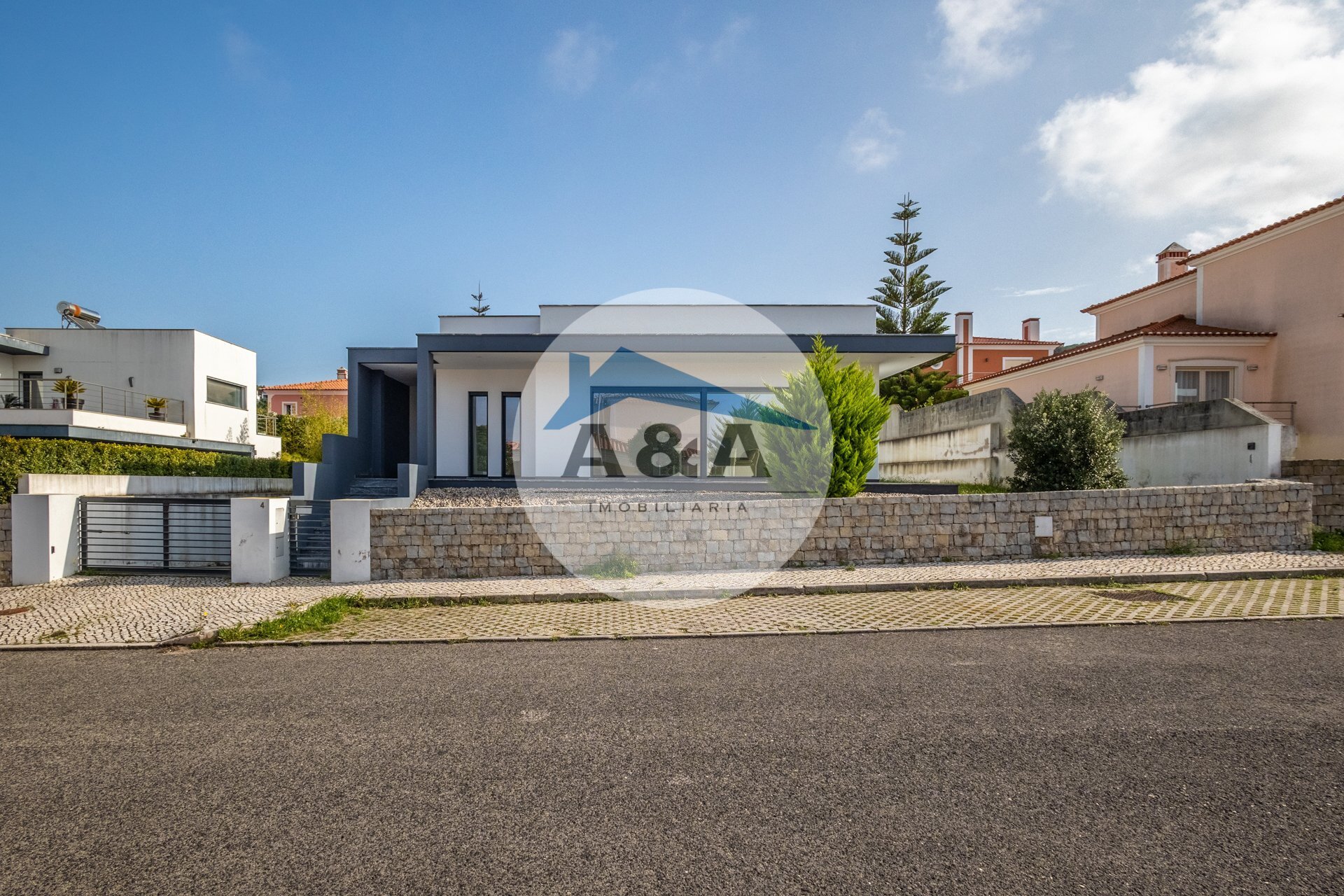Caldas Da Rainha > Tornada E Salir Do Porto
Buy Spotlight Used
Ref. 00395
-
4 bedrooms
-
4 WC
-
6 Garages
-
195,80 m²
Usable Area
-

Energy certificate
Description
Discover this modern, like-new house, ideal for those looking for comfort, style and a privileged location. Located in the prestigious Colina Verde Urbanization, this property offers the perfect balance between tranquility and proximity to the city's amenities.Total construction area of 377m², located on a generous plot of 620m².
On the ground floor we have a spacious living room with a wood burning stove, 4 bedrooms (including a Master Suite with closet and private bathroom, and a Junior Suite), fully equipped modern kitchen, guest bathroom and hall.
Underground garage for up to 6 vehicles with automatic gate, multifunctional room (leisure, games or office), laundry room and additional bathroom.
Patio with well-kept garden and space prepared for building a swimming pool.
- Contemporary architecture, with spacious rooms, naturally lit by large windows.
- Rehau Pvc frames with triple glass, ensuring excellent thermal and acoustic insulation.
- High quality construction, closely monitored by the owner, with detailed photographic documentation of all phases of the project.
Easy to access location:
- Consolidated and quiet residential area, just 10 minutes from the center of Caldas da Rainha.
- Just a few minutes from the best beaches in the region (Foz do Arelho, São Martinho do Porto, Nazaré and Peniche).
- Close to golf courses and with easy access to Lisbon Airport, less than 1 hour away.
This home is a unique opportunity to live in comfort and elegance in an excellent location. Ideal for permanent residence, holiday home or investment.
Book your visit now and be surprised by this incredible property.
More details
Caracteristics
Equipments
Infrastructures
Safeties
Surrounding areas
Divisions
Decorar com IA
Where we are

